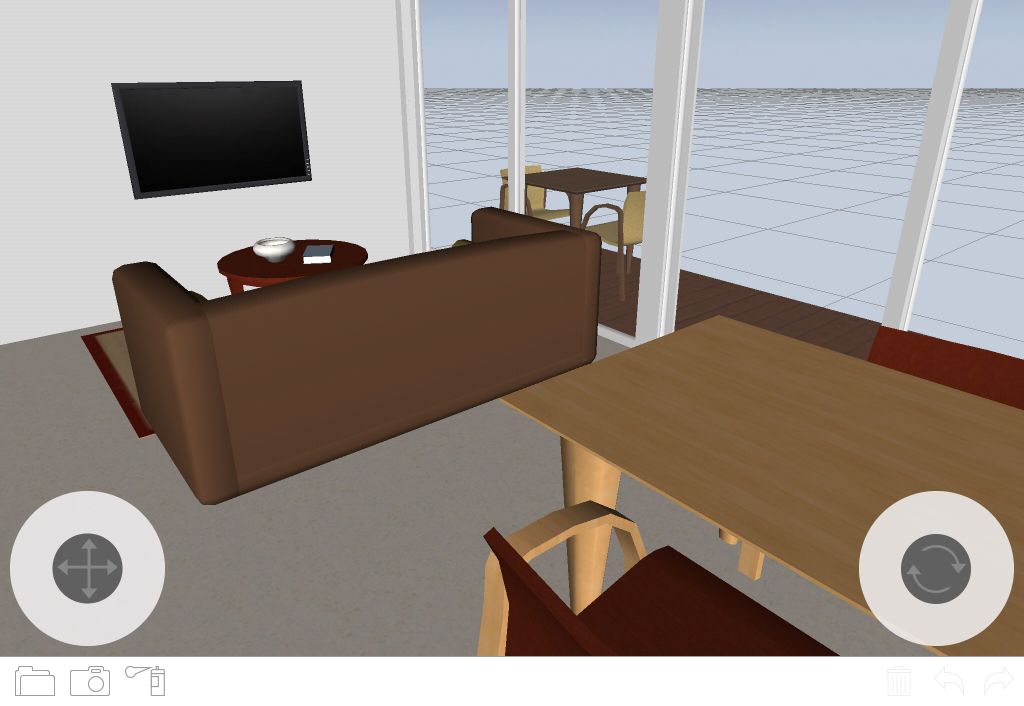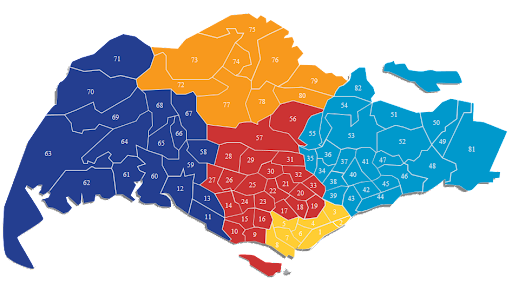Hi Neighbours,
I am from block 77.... #05...

Hi Neighbours,
I am from block 77.... #05...
Hi all,
I am from Block 75.
What's is up neighbors! Any updates?
Hi All ,
Just received another payment for Door Sub Frame/ Doors & windows frame etc... can't wait to TOP.
I'm from Blk 83 btw.
Cheers
me2 5% coming
still stuck at 45%
Received notice from law firm that developer has requested for the next 5% today..me Blk 89
Didn't managed to make a trip down to Hedges over the weekend. Will do so this weekend to check on the progress. Hopefully no sight of soil or reinforcement steel bars poking out from concrete!
Anyway would like to share this free app with you guys. Room Planner by Chief Architect Software. I used it last week to create the floor plan and it is not difficult to use. I could get the dimensions in and also test fit furnishings such as bed, table, etc. quite easily.
Allows me to visualize the practical size of bed, table, sofa, etc. What's more other than the typical planar layout you can also get a navigable 3D model and a virtual reality walkabout model from just the plane layout you drew.
Sample screen cap:

Hi leftrightcentre is this the exact dimensions for 2+study unit? Thanks
You are a genius leftrightcenter.... I so look frwd for ur insights n posts on this forum...Keep it up buddy!...
I drew individual rooms based on internal distance between facing walls i.e. actual usable space. I then placed the various rooms together. The software automatically joins the wall and recomputes the new distance to the middle of wall (from what I believe).
So in short, most of the dimensions are based on internal distance not including the wall. But for adjoining rooms, I think you can see from the living room dimensions that the "split dimensions" meet in the middle of the wall.
You need to refer to your SPA which should have pages with scaled layout of the site, and your chosen unit. There would also be another table showing the estimated size (sqm) of each room.
Mine unit is 2+1 type, on Annex A is listed the size of each room(approx), but don't have actual width or length.
ex: on my Annex A it say bedroom2 is 8sqm and study is 5sqm,
but on your draw bedroom2=2.53*2.53=6.4
study is 2.17*1.74=3.77, so wall really take so much space?
The footnote of that page says it is not accurate and only used for reference. The summation of of the sizes are going to be different from the actual size due to rounding, etc.
On the following page where you have the floor plan there is a scale on the bottom. I used that for measurement. Maybe you can do an independent measurement and see how much our figures differ?
Bk @ blk 75 3rd lvl another 5% paid . Await for another 5% payment to TOP .
I went for my monthly site visit yesterday, which is actually nearly 6 weeks since my last.
There definitely was progress but is kinda below expectation. Progress seemed really slow, and the general feeling is still not quite close to completion. And as eggie1961 shared, Foresque had recently TOP, and to make it worse, Foresque got the land 6 months later than TID so TID lost effectively 1 year.
Anyway, Lian Beng is expected to handover the project end-Aug. I am wondering with the half-raw state can Lian Beng truly complete and handover in the next 10-11 weeks? With this date, we can sort of gauge the possible TOP. Anyone knows what is the typical time to TOP after main contractor handover to developer? I assume this has no relation to the completeness of the interior?
The bin centre is still "looks ready but not quite ready" after these months.
The drop off point. Still raw.
The entrance driveway. As per estimation, it's between the 2 humps. Closer to the downslope hump.
The clubhouse.
Paintwork still the same half painted state.
Aircon was spotted to be mounted for some units. Mostly Blk 71. Think some was spotted on Blk 89 too.
The pools. You can actually see the top of the fencing at the bottom of the photo. Yes, fencing is indeed up along part of the perimeter. No, the fence is different from the artiste impression and scale model.
The aircon could be seen on some units. The tennis court has not taken form. Parts of the hedge is still red/brown soil and not supported with concrete wall.
Noticed that the balcony railing is yet to be constructed for some units.
Have a few videos. Upload and share the links later.
Hello leftrightcentre,
thank you very much for your update.
Looking at how the project has progressed from 2 months back, I'm not holding my breath for an end-August completion.
树大必有枯枝,人多必有白痴。
树无皮必死无疑,人不要脸天下无敌!
Hi leftrightcentre which fence are you talking about the fence of the condo or the fence of the swimming pool
1. I'm also really disheartened with the progress. Seems that they are taking their own sweet time. Probably the estimation by project manager of hong leong is just lip service as well.
2. Saw from ura caveat lodged. One unit in HP just sold in may, for $838000, aka $916psf. Oh no, is price for HP really so bad and unattractive? Alarming
Ya i saw that too $916 per psf...previous month there are units selling above 1k per psf....i was shock also when i saw 916 per psf...
parc rosewood sold @ 14xxpsf, hedges park @ 9xxpsf
what happened to those hp owners?
Think the hedges park owner is in need of money
Errr...u all do realise that the unit sold at 916 psf is a 2 bedder ground floor pes unit?
From Squarefoot research:
Unit 83 FLORA DRIVE #01-XX
Size 915 Sq ft
Sold at 916 Psf in May 2014
Bought at 831 Psf in May 2011
Profit $78,000
Not good profit, but profit nonetheless. In any case ground floor pes units are usually the worst if looking for capital gains. It's a niche market with huge outdoor spaces, and not good for investment.
