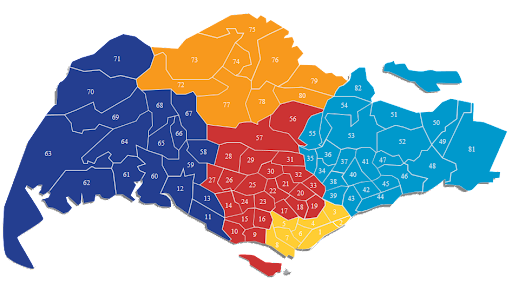Thanks!Originally Posted by sunrise


Thanks!Originally Posted by sunrise

now foresque around 22 storey, hard to tell unless measure it.Originally Posted by danntbt
Buyers of Block 60 facing Eco might be pleased to note that ECO pool is at the corner next to your block.....so you would have pool view also.....Block 62 might also be happy to note that there will be 2 blocks to the right of TH entrance and another to the left further down at the former Chestnut Apt end, so the higher floor units in this block might be just overlooking their grand entrance with a big round-about possibly without any tall structure blocking...once I have the site plan I will try to merge TH and ES for comparison.
Wow!! Thanks!Originally Posted by danntbt
Bro, got Eco S layout to share?Originally Posted by danntbt
If can, merge Foresque too. Think must ask Vivian to quickly launch the opposite mall fast...or else....hungry must go far far to find food.
....the agent showed me the site plan and artist impression....lots of water and integrated with the butterfly trail that is coming up at zhenghua park....did not see the layout plan, he took my name down for invitation for VVIp in 1st week of Nov, will try to ask for layout plan when he contacts me....but don't think I will bite.....got to maintain some reserve.Originally Posted by sunrise
will do once I get the plan....Originally Posted by mastrix
why would the MP has any influence in URA planning and private sector decisions?Originally Posted by mastrix

..don't play-play....look at how the Dairy Farmers got their way....Originally Posted by august
think u need to read more...Originally Posted by august
https://www.facebook.com/DairyFarmRoadDevelopments

Block 60: Vertical Green structure is almost complete:
Notice the sun-shade frames are in place.....

The Clubhouse is still at ground zero:
[IMG]ttp://farm9.staticflickr.com/8184/8105149188_1ef5363a2b_b.jpg[/IMG]
The water features are being tiled with canopies to protect from rain:
Somehow the pools seems more angular than the impression in the brochure:
Treetop walk:

wow~the ground unit got so much privacy! Full height partition wall between neighbour, high walk up...so those walking outside cannot look directly into the unit. Good Design! Should have bought one!Originally Posted by danntbt

....ya for some block, they are elevated, however, the fencing is typical of most development these days......sigh....
I believe its meant for verical greening purposes, thats why they choose this type of fence.Originally Posted by danntbt
Thanks for the update. I have a unit in blk 66. Do u think the new condo will be blocking it ?
.....Possibly not...sorry made a mistake earlier, I meant Blk 66, not 62.Originally Posted by Treesome
ECO entrance leads to a big round-about: Tower A and B is to the left and Tower C to the right of this area, as there is no building behind the round-about area, Block 66 looks in between the 1st cluster of AB towers and Tower C....that's my impression of the site layout, but need to align the drawings when I get my hand on ECO's site plan to confirm...
Nice photos - the blocks are more like point blocks which do not directly face each other across a lap pool, so doesn't seem as cluttered. Hopefully the final product will turn out nice.
No problem. Thank you.Originally Posted by danntbt
Originally Posted by danntbt
PhewJust have to keep my fingers crossed that the layout of Eco sanctuary will complement ours.
Any idea the refuse chute is inside the unit or ouside common area?
.....just guessing based on what the agent showed me, MAY NOT BE Accurate.....but something like this:
there main pool is bottom left, roundabout entrance and another pool in front of Tower C...think their premium block.
Originally Posted by danntbt
You are fantastic to come up with this plan. Maybe is something close. There is a lot of buzz for the new condo. The soft launch should be real soon...
....agent asked me to give him a blank cheque to show my sincerity for a VVIP invite before he is willing to give me the layout/floorplan, do not like this kind of arrangement so declined, even though its a common practice.Originally Posted by Treesome
..launch should be 1st week November.
TH did that the last time. Maybe they are expecting another SOLD OUT project...like TH.Originally Posted by danntbt
....with a low quantum starting at 600K (relatively speaking in today's context) for 1 bedder and 700K for 2 bedder.....nvm that they are 500plus sqft and 600 plus sqft......cash rich residents will bite for sure....Originally Posted by mastrix
This site contains information including a draft site plan....Originally Posted by danntbt
http://www.ecosanctuaryfloorplan.com
......going to....not uploaded yet - we are well aware of that.....they are holding their information for the soft launch.Originally Posted by pphang
