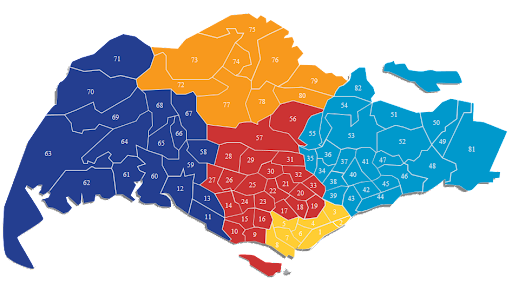Thank you.Originally Posted by danntbt


Thank you.Originally Posted by danntbt

The guard-house:
Exterior wall to Car-park exit:
Car Park Entrance:
The Pools are taking shape, the metal- blocks are pre-casted toilet modules. I guess to be installed in the clubhouse:

Saw some air con compressor place at the air con ledge already.
..recently? Saw some much earlier but these war since removed, possibly they were testing the system previously.Originally Posted by mastrix
Yap, saw it yesterday...unwrapped in a box on the ledge. Not many.Originally Posted by danntbt
...ic they are ramping up the construction, my guess is Q12013, they just give themselves some buffer by putting it officially as Q2.Originally Posted by mastrix
Oops...should be wrapped in box....typo.Originally Posted by danntbt

Also saw some M&E guys doing some services in the unit...believe once the roof structures completed, the rest of the construction will be fast.
Notice from the photo, the floor to the celling is not high? Almost the same height of an HDB?
okOriginally Posted by flagship74

What is the HDB floor to ceiling height?
Originally Posted by flagship74
Here is a better picture of the ceiling height.......is this the typical HDB height?Originally Posted by flagship74
You have a pair of fantastic eyes that can measure so well.

Last edited by danntbt; 07-07-12 at 21:41.
....FYI the height is 3.15m.....
.....and the new generation HDBs like Pinnacle.....2.6m v the older ones that could go as high as 2.9m....
Nice zoom!Originally Posted by danntbt

Am I seeing 3/4 length windows? Not floor to ceiling?
acctuallly..i saw one with a construction worker working at the balcony, either the worker is tall or the celling fall short..
So what if it is HDB ceiling ht?
HDB ceiling ht now is app. 2.6 to 2.8. And recently most of it is conceal wiring, which eventually leads to 2.6m (flr to ceiling).
As for private condo, all wiring concealed, the ceiling is app. 3m or even more (flr to ceiling).
Same?
...window starts 450mm from floor.Originally Posted by coolchoc
Originally Posted by mastrix
......do not bother with the one with a flagging flag.....the official documents specified clearly that the floor to ceiling nett is 3.15m
......compared to a typical unit at Foresque Residence at 2.8m.........just probably green eyes not able to measure because TH is so green in his eyes...hahahaha
Wakakakaka...Originally Posted by danntbt

Confirm floor-to-ceiling and not floor-to-floor? (Normally official documents only specify floor-to-floor).
Originally Posted by danntbt
If it just mention ceiling ht, meaning the place we stand measure to the ceiling.Originally Posted by teddybear

Yup! But I don't see that nowaways. Normally, it is floor to floor la, meaning the place you stand measure to the floor where your neighbor on top stand. So, if 3.15m, then need to net off the floor layer which is about 30cm. So, effectively, it is just about 2.8 to 2.9m typically for floor to ceiling!
Originally Posted by mastrix
Originally Posted by teddybear
Is 30cm floor layer common nowadays? I saw a proj (during construction stage), the layer between 2storeys machiam very thin! Like slightly thicker than a 15cm rulerDunno if it's perspective....
no wonder..that's explains..wakakaka..
I believe 3.15m is nett, flr to ceiling. Floor slab thickness is around 15-20cm, quite common for residential building (HDB and Private).Originally Posted by teddybear
Anyway, not important lah...these are the things we cannot change. Stay happy.
Upon looking at the diagram again....Originally Posted by teddybear
CORRECTION: Its illustrated in a diagram showing floor to ceiling 3.15m minus one thickness of floor/ceiling so possibly 2.9-3m nett, .....anyway its definitely not 2.6m as suggested by somebody.
Last edited by danntbt; 08-07-12 at 15:15.
3.15m still flr to ceiling, so minus 4 inches false/ secondary ceiling, it should be 3.05m. U are not wrong actually.Originally Posted by danntbt

Floor slab usually is 1 ft or 0.3m unless now developers also trying to cut cost on floor slab thickness?
If floor-to-floor is 3.15m, then floor-to-ceiling should be 2.85m, typical of all new OCR condos now (except CCR condos which may still get 3-3.2m high ceiling depending on particular development, not all).
Floor slab thickness too thin means when upstairs do renovation and hacking of floors etc, you downstairs will feel everything!
Originally Posted by danntbt
False ceiling in Hundred Trees? I would be very surprise if CDL give you false ceiling when they sell you at <$1k psf! We are not talking about condos like Twin Peaks selling at $2800 psf!
Originally Posted by mastrix
