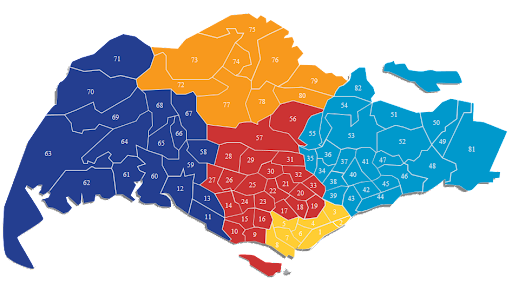Anyone here who have bought this development as well? Considering its puny size of 34 units, I'd bet the chances of meeting a fellow neighbour here is small! Anyway, it's down the road from Bleu and Calypso. I've lived along Upper East Coast Road all my life and honestly, there's NO place better. I used to walk my dog in the forest at the back when I was younger. I saw a monkey once too!
I cannot wait to move in next year! It's coming up real nice !!






 Reply With Quote
Reply With Quote




 if you are keeping the place is to make good use of the bay windows fully.
if you are keeping the place is to make good use of the bay windows fully. 
