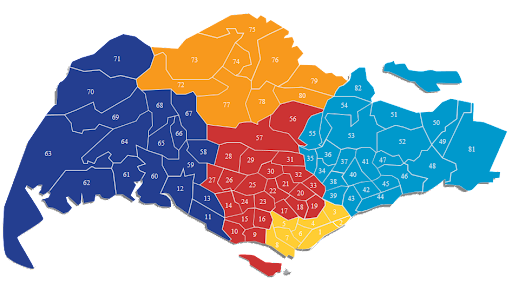Up to 20,000 homes, including public housing, planned for new Turf City estate in prime Bukit Timah
May 23, 2024
ABOUT 15,000 to 20,000 homes are in the pipeline for a new housing estate on the Turf City site, which will include the first public housing in Bukit Timah in 40 years.
The new housing estate will be developed progressively over 20 to 30 years, starting with areas closer to existing transport nodes along Dunearn Road.
Previously home to one of South-east Asia’s top racecourses, the 176 hectare Turf City plot sits among some of Singapore’s most prime residential real estate, facing multimillion dollar houses in the landed areas of Swiss Club Road and Binjai Park.
“We envisage Bukit Timah Turf City to be an inclusive and highly accessible estate,” said Minister for National Development Desmond Lee, giving a preview of plans for the area on Thursday (May 23).
“This will be the first time in almost 40 years where public housing is planned in Bukit Timah. This is to meet the growing aspirations among Singaporeans to live closer to their workplaces in the city. We heard this clearly during the recent Long-Term Plan Review,” said Lee.
Turf City was a popular horse racing venue between 1933 and 1999, before Singapore Turf Club relocated to Kranji to ease traffic congestion in the area. The Singapore Turf Club will run its last race in 2024, after plans to close the club were announced in 2023 to make way for more housing.
Since 1998, the Turf City site in Bukit Timah has been largely zoned under the Urban Redevelopment Authority’s Master Plan for residential use to cater to future housing needs. It was leased out to tenants including childcare providers, motor vehicle dealers, food and beverage outlets, and sports facilities until the end of 2023.
Lim Eng Hwee, URA’s chief executive officer, said: “The plans for Bukit Timah Turf City underscore our planning approach in land-scarce Singapore and our commitment to realising the vision of the Draft Master Plan (DMP) 2025 to make Singapore a more liveable, inclusive and endearing home for all.
“Despite its scale, we are not intensifying the site completely but will strive to protect and sensitively integrate significant nature and heritage elements with the new estate, to create a distinctive environment anchored on the area’s history and natural spaces.”
Four distinctive neighbourhoods are proposed for Turf City - Racecourse, Saddles Club Knolls, Stables Commune and Tinggi Hills.
Each neighbourhood will be integrated with existing heritage buildings to reflect their unique character. For instance, the Saddle Club Knolls neighbourhood will be defined by undulating terrain and surrounding forests.
The former Bukit Timah Saddle Club and Fairway Quarters within the neighbourhood could be repurposed for new uses and serve as gathering spaces for the community.
Turf City will be served by two MRT stations, Sixth Avenue on the Downtown Line and another station on the upcoming Cross Island Line, with residents within 800m or a 10-minute walk from the MRT station. Buses will add to connectivity.
A comprehensive pedestrian and cycling network will facilitate access to amenities and public transport nodes. “With less need to rely on private transportation, the estate will also be planned with reduced parking provision to prioritise space for public amenities, greenery and housing,” URA said.
The plan is to make Turf City a pedestrian-friendly, car-lite estate with “10-minute neighbourhoods” where shops, community and recreational facilities, parks, and public transport nodes will be within a 10-minute walk for residents.
About one-third of the estate will be set aside for green spaces, comprising parks, open spaces and natural greenery.
Some 177 plant species and 25 animal species of conservation significance including the globally-threatened Straw-headed bulbul and Sunda pangolin, were recorded after URA commissioned an Environmental Impact Assessment in the area. Many of these species were found in two forested areas – Eng Neo Avenue Forest and Bukit Tinggi.
Lee said: “To protect the natural capital in these two forested areas, we will retain most of them and study how they can be integrated into our future park network.”
A total of 27 buildings and structures that capture the former Turf Club’s history will be studied for retention and repurposing for new uses. One of these buildings is the North Grandstand, which housed thousands of race spectators previously and was built in the 1980s Modernist style.
A large open space in front of the Grandstands, which will be twice the size of the Padang, will pay homage to the site’s sporting heritage. Referencing the geometry of the historic racetracks, the oval-shaped space is envisioned as the centrepiece of Bukit Timah Turf City. It is planned for sports and recreational use.
https://www.businesstimes.com.sg/pro...me-bukit-timah




 Reply With Quote
Reply With Quote
