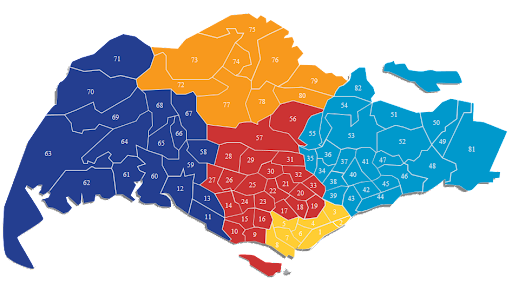Unlikely, coz the length available is only 1.6m and with the edges shaved off, its probably only a 1.3m to 1.4m long tub. Not suitable for any normal adult of height 1.7m to use comfortably. If they give a super short tub of 1.4m, I'll also be quite upset but have to accept it liaoz!

Anyway, I incidentally got the main contractor's floor layout of my unit and it shows a shower screen with door so its surely not a bathtub. Well, unless the contractor don't follow the plan he's received, otherwise...

Originally Posted by ysyap





 Reply With Quote
Reply With Quote

 Anyway, I incidentally got the main contractor's floor layout of my unit and it shows a shower screen with door so its surely not a bathtub. Well, unless the contractor don't follow the plan he's received, otherwise...
Anyway, I incidentally got the main contractor's floor layout of my unit and it shows a shower screen with door so its surely not a bathtub. Well, unless the contractor don't follow the plan he's received, otherwise...  That is also the reason why most catalogues do not come with dimensions spelled out clearly...
That is also the reason why most catalogues do not come with dimensions spelled out clearly...



















