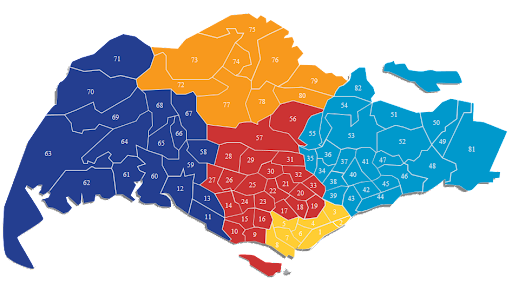went down to WFW showroom yesterday to check on my kitchen wall. Was shown the actual scaled floor plan, actually the so call wall is not a wall but a glass panel overlooking the dinning room. The design concept is some what similar WFK 2 bedder kitchen. There is a top hung shelves above the sink....the agent ask me to write in to double cfm but tat is at least wat was drawn up initially....sigh....more things to consider now....

btw, a new WFW brochure is in...no more booklet, its in a triple fold binder format showing all the 4 remaining type of units left. Guess what? in the new brochure, the MRT has also been realigned....wahhahaha...passing thru the park instead via the reservoir....but no stations were named in it...
T.O.P officially stated in showroom as 2011. Over 80% sold, left with pool and reservoir facing units.
one other thing is there will be a traffic light realignment, upon the exit from WFW/WFK, there will b a T-junction traffic light to better control the traffic.
WFK sales is doing very well too....they are left with about 2-3 stack unreleased. Other than Reservoir view, majority of the Park and Pool facing are all sold. One of the things that surprise me most is one of the Reservoir facing penthouse was sold to a Indian National at whopping 3M+ !!!! Amazing....seems like we are going to see some rich and famous ppl in the neighbourhood soon...whahahaha.....


Originally Posted by driftwave






 Reply With Quote
Reply With Quote residents n school than station at the reservoir.
residents n school than station at the reservoir.








