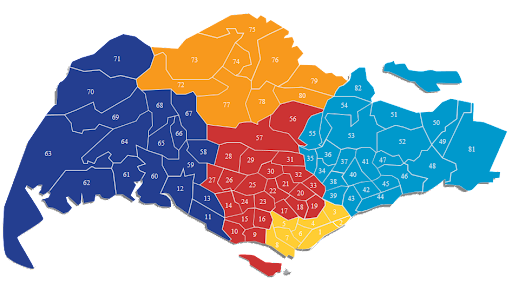
No lah, the draft plan actually shows the size of the different area.
Condo Type Cc2 (stack 8 & 10).jpg
It seems that only Tower 10 has all the balconies done up. The other towers only have one side done.
Floor plans with dimensions, zoom in to see dimensions clearly:
https://mail.google.com/mail/u/0/?ui...5&disp=safe&zw
Last edited by chanel; 26-01-16 at 20:35.
Got this from an agent who took a picture of one of the completed units.
Click & download the link, wait for a while and the floor plans will appear, please try again otherwise I can print & scan to paste here but not sure it works.
It shows only Towers 4, 8, 9, 10, 11 (patio) and condo towers 1, 2 & 3 and I think one of units in Tower 3 shows a one-bedder.
No_7 - many thanks for uploading.
This is the enclosed wet & dry kitchen of the sky patio 4 bedder. Cabinets too brownish, lighter or white will make the kitchen more roomier & brighter.
Can chose colour scheme rite? This one looks brighter.

Not sure whether allowed to change colour of cabinet otherwise by now developer would have asked.
However, more than a year ago they wrote to purchasers to choose colour of floor marble tiles and kitchen layout (enclosed or open concept)
Hope so cos I selected biege marble flooring.
Anyway the following link from Far East website shows a much lighter brown of the kitchen cabinet and it looks cool, it was taken from their 3 bedroom show flat:
http://www.fareast.com.sg/en/Residen...wn/Layout.aspx
Take a virtual tour to see the interior.
http://www.fareast.com.sg/edm/VT/VTc...tio/index.html
It is kinda weird as the photo shown by No.7 seems to be using marble floor tiles (similar to far east website) which means the bottom cabinet is a medium tone timber look (as per far east website). Only when you choose white porcelain floor tiles will the bottom cabinet be dark tone. There is no option to mix and match the finishing.
I was thinking that the camera may not have the proper white balance adjustment but I will discount that as the color is really too big difference.
I think many will choose the marble tiles rather than the white porcelain floor tiles.
BTW, I was at Waterway Point and looking up to the tower 10, I can see through the louvre at the balcony. I think the louvre is angled downwards to prevent light from coming in and it is just unfortunate that someone standing at the right location can see through it.
The darker tone looks great when all lighting are turn on, especially those LED.

Nice Coney Island film by NHB.
Will there be fire work @ Waterway during CNY eve?
I saw workers installing the structure at the wet and dry playground on level 2.
I can see that there's railing along the perimeter of the playground where someone can step on it and then climb over the barrier to the residence area. Just wondering if there's another barrier as currently the place is boarded up so cannot see.
Absolutely beautiful pictures uploaded by Mith252 from another forum:
http://www.skyscrapercity.com/showth...1712732&page=3
credit with many thanks to : Mith252
BTW, does anyone knows about "Town Square" which just began construction?
Very comprehensive coverage by Mith252. I can see that the sign for Foyer 2 is up, it wasn't there last week. Also noticed that the pillars at the taxi area are now covered with ads.
The Town Square is located at the current construction quarters. Basically a large area for community gathering.
For those that went for the VVIP preview on the first day, you will remember that we waited in vain as the developer did not get the approval in time and I was told it was due to some changes to the plan and it involves the town square.
BTW, have you guys received the letter for another 5% ? I am wondering why I need to pay as I already paid 40% previously. I thought the remaining 60% is taken care of by the loan ?
Last edited by alfanutz; 03-02-16 at 05:36.
Actually was expecting another 5% before end of 2015, which is the completion stage for brickwalls. Another 5% will be the next stage for completion of ceiling works. Thenceforth, payments will be coming fast to achieve TOP at end of this year. Supposed the letter is for you to arrange with your bank, normally developer will write direct to your lawyer to request for payment. Does your bank interest rate fluctuates like other housing loans? Never into loans hence not familiar.
