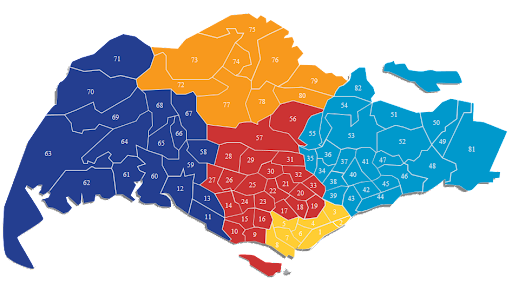
Handsome r bro to whom did u post the enquiry to?
duno who to get approval from anyway. so i just gonna do it.
I intend to knock the wall , replace with glass and blinds and still make it a room... duwan the wall cos makes the living room smaller than it already is.
cheaper solution maybe just place mirror on whole wall. ...
the masterbedroom L-shape wardrobe will be blocked by the door if opened... dumbass design... but easily fixed by changing to sliding door... hehe...
What is your floorplan..my hobby is studying floorplan n interior design. .. .
Please use this floorplan visualisation tool to hel u.
http://www.renonation.sg/blog/129/Re...-Purchase.html
[QUOTE=cornycow;480213]Handsome r bro to whom did u post the enquiry to?[/QUOTE
I request thru this e mail.
[email protected]
[email protected]
Huat Ah !!!! Tai Kuay Huat Ah !!!!!
https://www.dropbox.com/s/ouza9pch6n...2012.42.34.jpg
Taken 22May2014
Asked for floorplan this morning by email.
Received a call in the afternoon
Received floorplan in the evening by email.

It is stated on brochure "The Key Plan is NOT to scale"...
Because I went to show flat to do some measurement before knocked down, my unit is a 3 br, the length of my balcony should be around 5.2m, wht i can get from the floor plan is only about ~4.6m, which is not even close.
http://photobucket.com/albums/y387/Nanapindi/seastrand 24 may 2014
Went by today and there were some bare improvements - they changed the flimsy gate to a new one. Added white hibiscus flowers and the corner concrete fence is up. Other the 4 panel of glass panels, rest of fences are the same. More plants planted near the shop area and that looks nice. Pool area fence are all glass.
Good afternoon friends!
Is it safe to say now that our fence will most likely be made out of glass?
It's nearly June. TOP TOP TOP in a couple of months.
Don't think so... it is only around the shop area and if i recall only 4 panels ...personally i find it looks odd but at least they are trying to 'improve' the fence...rest still the same but the key improvement is the side gate...they have put in more secured gates ...earlier ones were flimsy, same as the fence
Not sure if this is common, Belysa has been completed some time ago but still not TOP...wonder if seastrand will take that long. I also used to drive by Interlace too and it took a long time. Typically how long does it take for condos to TOP after completion?
I am new in this forum. Good to see future neighbours here.
I visited the site today, saw some changes to the fencing. They have installed 4 glass panels in front of the shops and built 6 granite finishing walls next to each exit doors.
The mesh fence looks permanent.. they have installed more of it at the wide curve at the edge of the road where the big seastrand bill board once was. Sigh. Since they kept the bill board there for so long, I thought they were going to do something special behind that curve. Turns out it is just more of the ugly mesh. Haha
